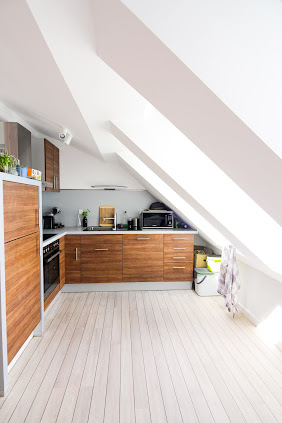The Essentials of Attic Conversion in Australia
In Australia, where the demand for additional living space is ever-growing, attic conversions have emerged as a popular and innovative solution. These conversions are not only an effective way to expand a home's usable space but also significantly enhance its property value. Understanding the essentials of the attic conversion process is crucial for Australian homeowners contemplating this transformation. This article provides a comprehensive guide to the key considerations, steps, and benefits of converting attic space into a functional and valuable part of the home.
Key Considerations for Attic Conversion
An attic conversion is a complex process that requires careful planning and consideration of several crucial factors:
1. Structural Integrity: Assessing the structural strength of the existing roof and floor is paramount. The attic must be able to support the additional weight of construction materials, furniture, and occupants.
2. Design and Layout Planning: The layout should maximize space utilization and functionality. This includes considering headroom, placement of windows for natural light, and efficient use of awkward angles and spaces.
3. Material Selection: The choice of materials for walls, floors, and insulation should consider factors like durability, aesthetics, and thermal performance. Quality materials ensure a comfortable and energy-efficient living area.
4. Insulation, Ventilation, and Lighting: Adequate insulation is crucial for temperature control and energy efficiency. Proper ventilation prevents moisture buildup, and strategic lighting design can transform the space into a bright and inviting area.
The Conversion Process
The process of converting an attic involves several stages:
1. Design and Approval: Developing a detailed design and obtaining approvals from local councils or regulatory bodies. This stage may require consultation with architects or building designers.
2. Structural Modifications: Strengthening the floor, altering the roof structure for headroom or installing dormer windows, and ensuring the stability of the entire structure.
3. Installation of Services: Incorporating essential services such as electricity, plumbing, and heating/cooling systems. This might involve extending existing systems or installing new ones.
4. Interior Construction and Finishing: Building internal walls, installing flooring, and finishing touches like painting, lighting fixtures, and decor.
Compliance with Regulations
Compliance with local building codes and standards is critical. This ensures the safety of the construction and its occupants and avoids legal complications. Homeowners should seek professional advice to navigate these regulations effectively.
Enhancing Home Value and Lifestyle
Attic conversions in Australia offer more than just additional space; they can significantly enhance a home's market value and the lifestyle of its occupants. These spaces can be customized to serve various functions – from bedrooms and home offices to recreational areas – providing a personalized solution to space limitations.
Attic conversions represent a smart and practical solution for Australian homeowners looking to expand their living space. By understanding the key considerations and following a structured process, these conversions can effectively transform underutilized attic spaces into valuable and enjoyable areas of the home.
For further information and expert guidance on attic conversion in Australia, including design ideas and compliance advice, visit our website at https://atticplus.com.au/.




Mga Komento
Mag-post ng isang Komento